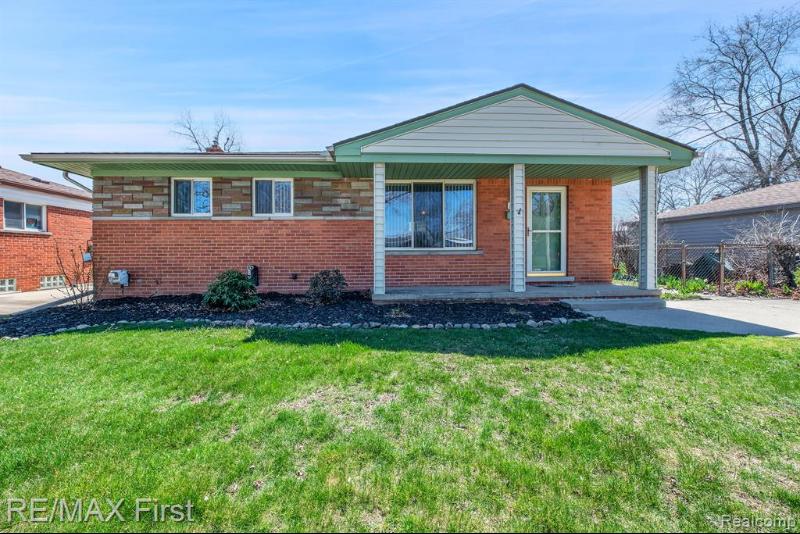Sold
1795 Byron Avenue Map / directions
Madison Heights, MI Learn More About Madison Heights
48071 Market info
$250,000
Calculate Payment
- 3 Bedrooms
- 1 Full Bath
- 2 Half Bath
- 1,788 SqFt
- MLS# 20230026154
Property Information
- Status
- Sold
- Address
- 1795 Byron Avenue
- City
- Madison Heights
- Zip
- 48071
- County
- Oakland
- Township
- Madison Heights
- Possession
- At Close
- Property Type
- Residential
- Listing Date
- 04/14/2023
- Subdivision
- Royal Madison Sub
- Total Finished SqFt
- 1,788
- Lower Finished SqFt
- 715
- Above Grade SqFt
- 1,073
- Water
- Public (Municipal)
- Sewer
- Public Sewer (Sewer-Sanitary)
- Year Built
- 1958
- Architecture
- 1 Story
- Home Style
- Ranch
Taxes
- Summer Taxes
- $2,131
- Winter Taxes
- $439
Rooms and Land
- Dining
- 8.00X8.00 1st Floor
- Kitchen
- 10.00X13.00 1st Floor
- Living
- 15.00X12.00 1st Floor
- Bedroom2
- 11.00X10.00 1st Floor
- Bedroom3
- 10.00X10.00 1st Floor
- Bedroom - Primary
- 10.00X13.00 1st Floor
- Lavatory2
- 5.00X4.00 1st Floor
- Lavatory3
- 6.00X6.00 Lower Floor
- Bath2
- 7.00X7.00 1st Floor
- Family
- 35.00X13.00 Lower Floor
- Basement
- Finished
- Cooling
- Ceiling Fan(s), Central Air
- Heating
- Forced Air, High Efficiency Sealed Combustion, Natural Gas
- Acreage
- 0.12
- Lot Dimensions
- 54.00 x 100.00
- Appliances
- Dishwasher, Disposal, Free-Standing Gas Oven, Free-Standing Gas Range, Free-Standing Refrigerator
Features
- Interior Features
- Circuit Breakers, Humidifier, Other, Programmable Thermostat
- Exterior Materials
- Aluminum, Brick
- Exterior Features
- Awning/Overhang(s), Fenced
Mortgage Calculator
- Property History
- Schools Information
- Local Business
| MLS Number | New Status | Previous Status | Activity Date | New List Price | Previous List Price | Sold Price | DOM |
| 20230026154 | Sold | Pending | Jun 7 2023 10:42AM | $250,000 | 4 | ||
| 20230026154 | Pending | Contingency | Apr 20 2023 3:41PM | 4 | |||
| 20230026154 | Contingency | Active | Apr 18 2023 10:37AM | 4 | |||
| 20230026154 | Active | Apr 14 2023 10:36AM | $225,555 | 4 |
Learn More About This Listing
Contact Customer Care
Mon-Fri 9am-9pm Sat/Sun 9am-7pm
248-304-6700
Listing Broker

Listing Courtesy of
Re/Max First
(248) 548-4400
Office Address 26862 Woodward Ste103
THE ACCURACY OF ALL INFORMATION, REGARDLESS OF SOURCE, IS NOT GUARANTEED OR WARRANTED. ALL INFORMATION SHOULD BE INDEPENDENTLY VERIFIED.
Listings last updated: . Some properties that appear for sale on this web site may subsequently have been sold and may no longer be available.
Our Michigan real estate agents can answer all of your questions about 1795 Byron Avenue, Madison Heights MI 48071. Real Estate One, Max Broock Realtors, and J&J Realtors are part of the Real Estate One Family of Companies and dominate the Madison Heights, Michigan real estate market. To sell or buy a home in Madison Heights, Michigan, contact our real estate agents as we know the Madison Heights, Michigan real estate market better than anyone with over 100 years of experience in Madison Heights, Michigan real estate for sale.
The data relating to real estate for sale on this web site appears in part from the IDX programs of our Multiple Listing Services. Real Estate listings held by brokerage firms other than Real Estate One includes the name and address of the listing broker where available.
IDX information is provided exclusively for consumers personal, non-commercial use and may not be used for any purpose other than to identify prospective properties consumers may be interested in purchasing.
 IDX provided courtesy of Realcomp II Ltd. via Real Estate One and Realcomp II Ltd, © 2024 Realcomp II Ltd. Shareholders
IDX provided courtesy of Realcomp II Ltd. via Real Estate One and Realcomp II Ltd, © 2024 Realcomp II Ltd. Shareholders
